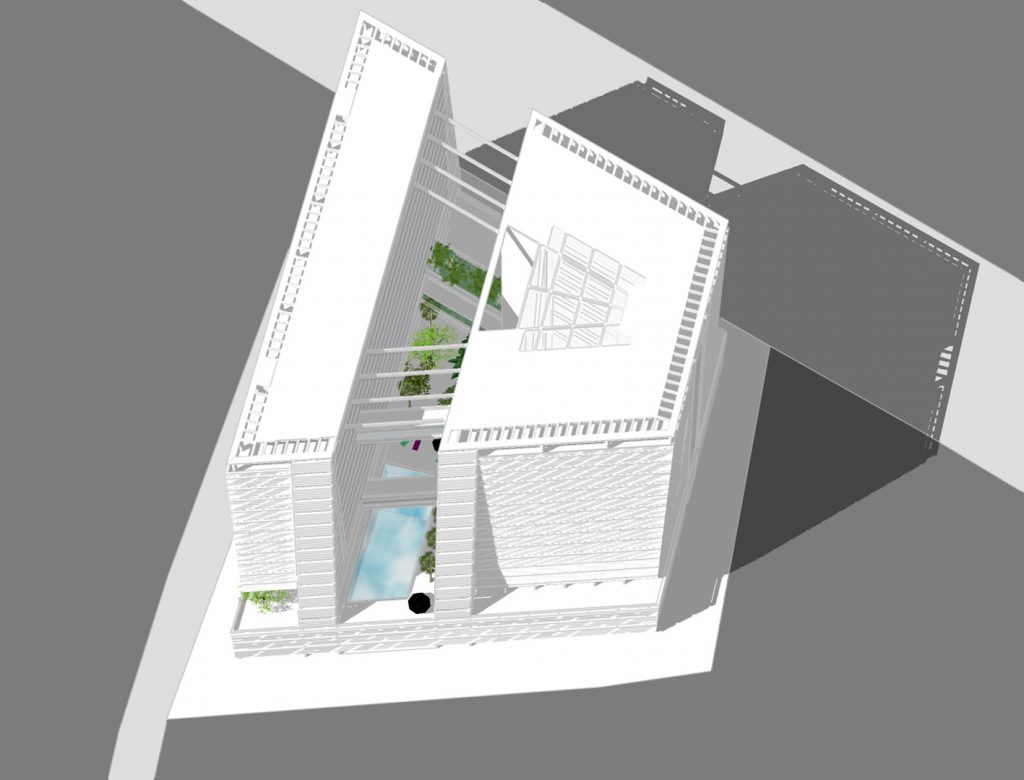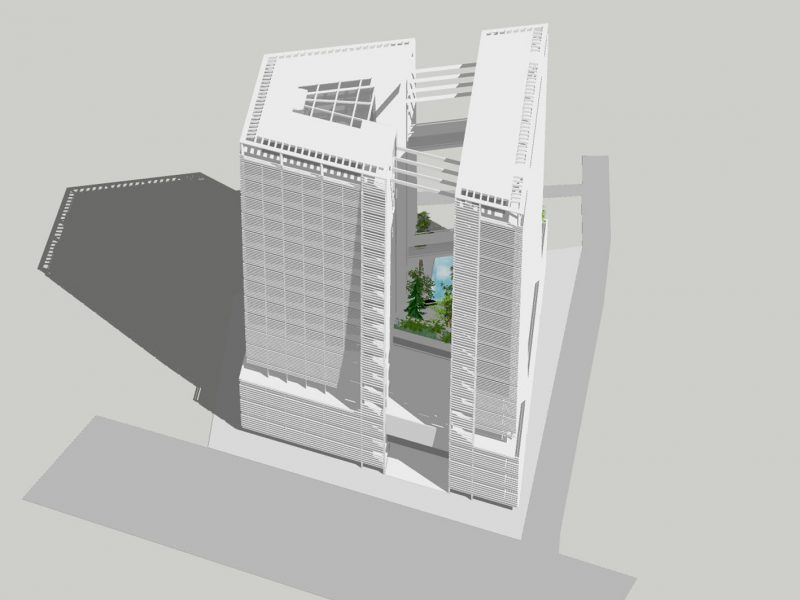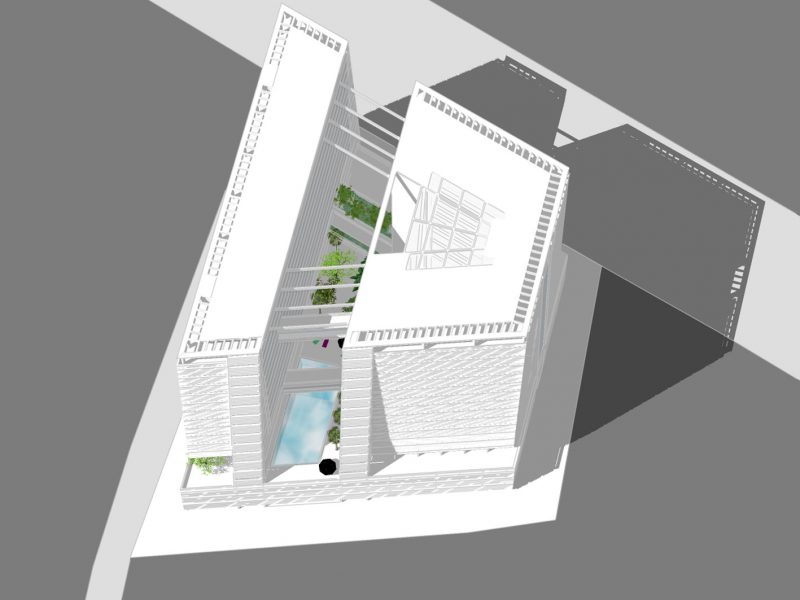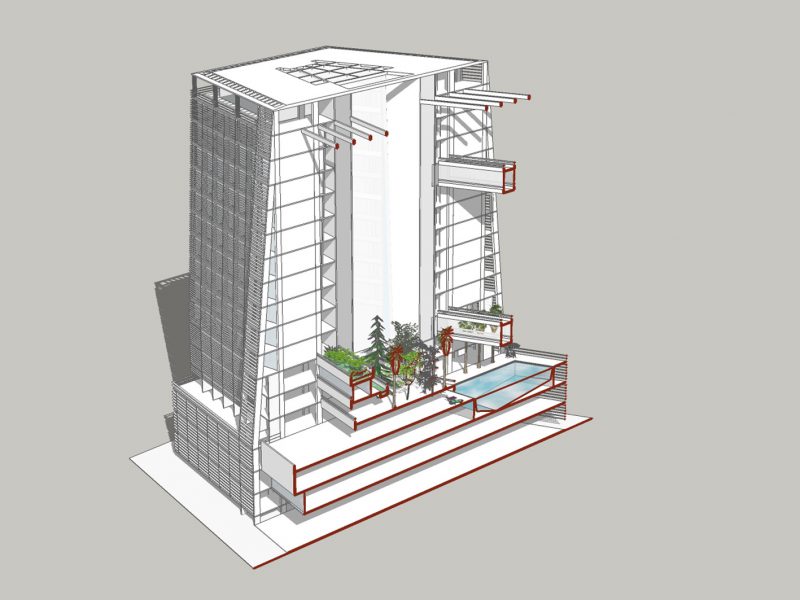Mixed Use Development at Baipail, Savar
Mixed Use Development at Baipail, Savar
Project Details
Is a proposal for 17 storied mixed use development project with 2 basement parking, 3 shopping floors and hotel rooms with banquette hall, swimming pool, gym. and restaurant facilities above. The building is encased with a louvered screen to protect the inner functions from heat and glare. A void with outdoor plants intersect the building along the axis of main entrance thus invite nature inside the building in a controlled way to penetrate natural light and air to living spaces.
- architecture
- design




