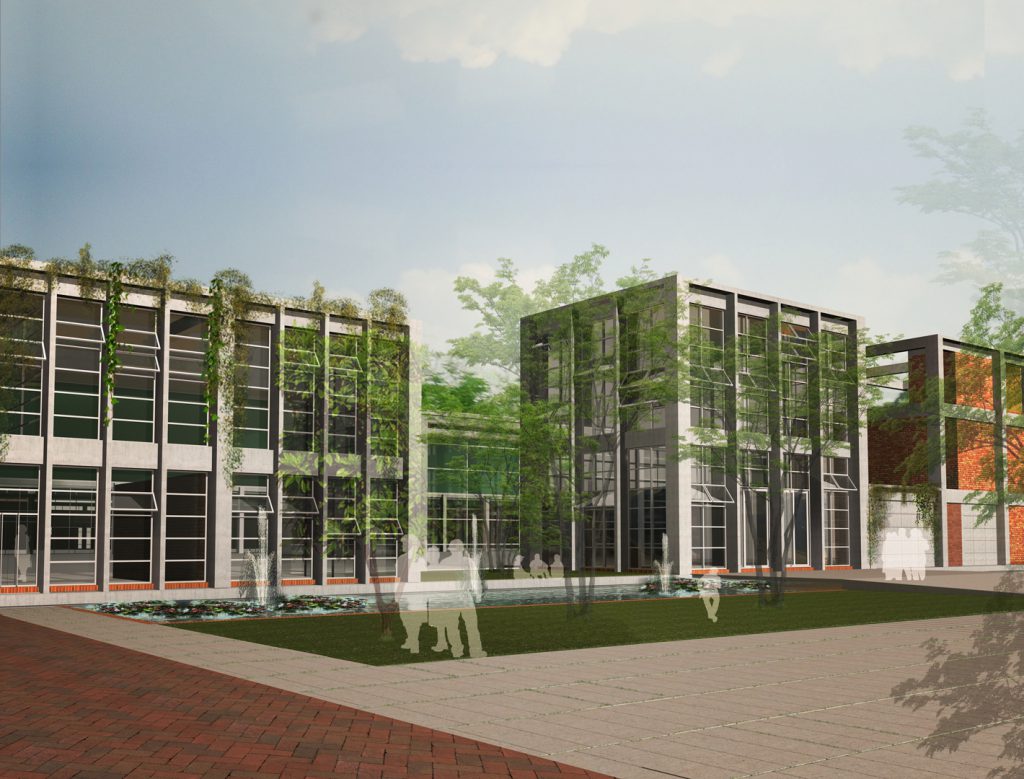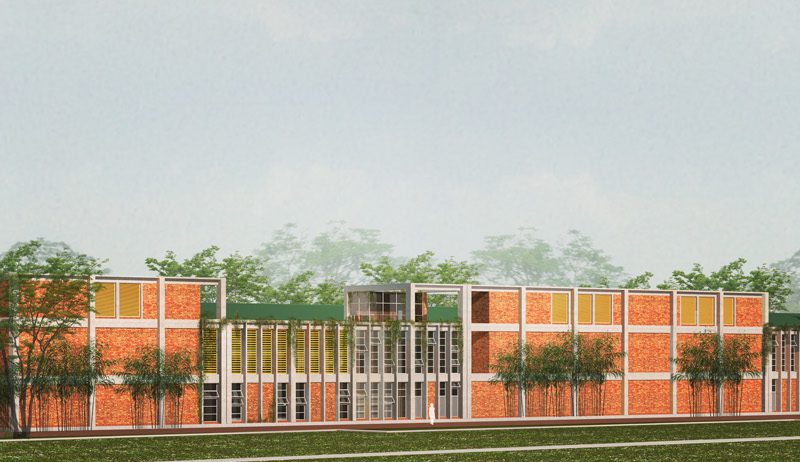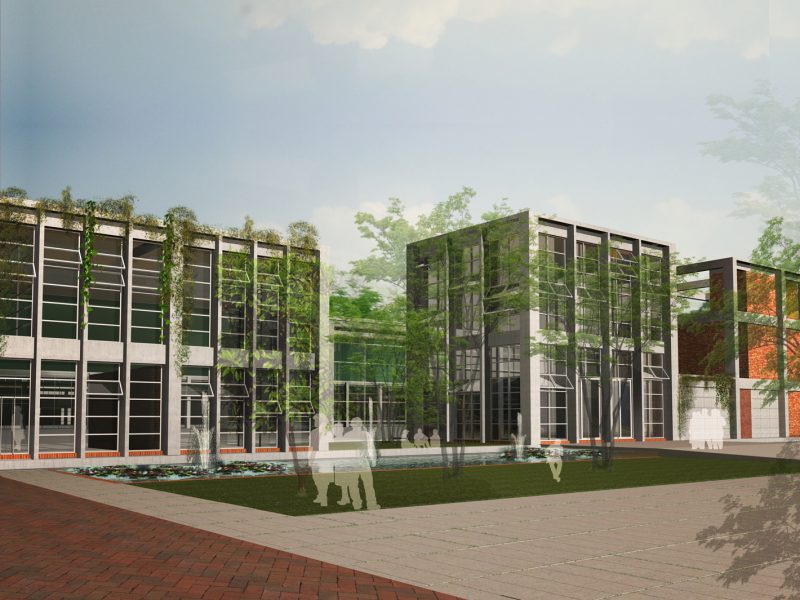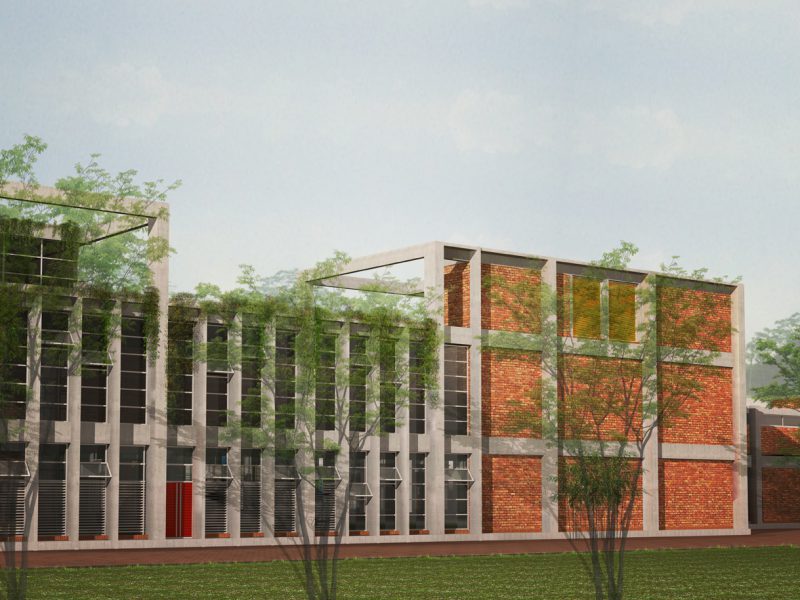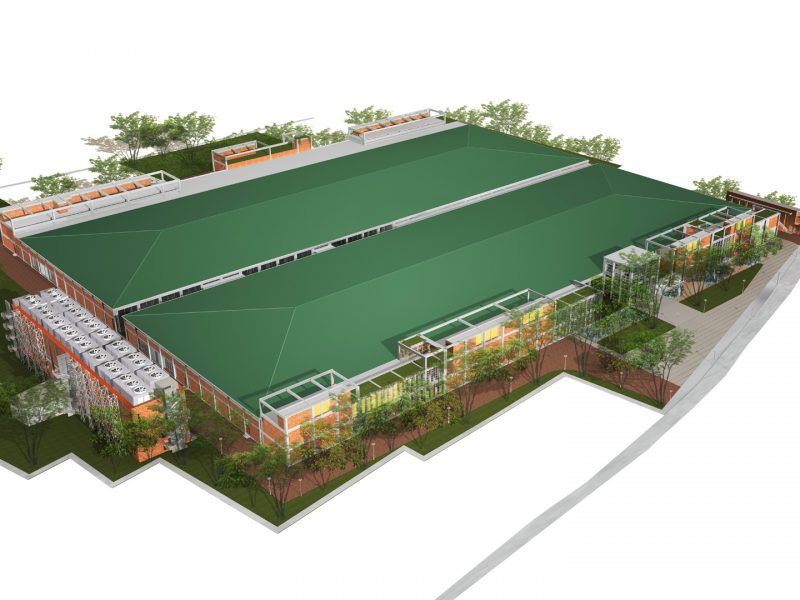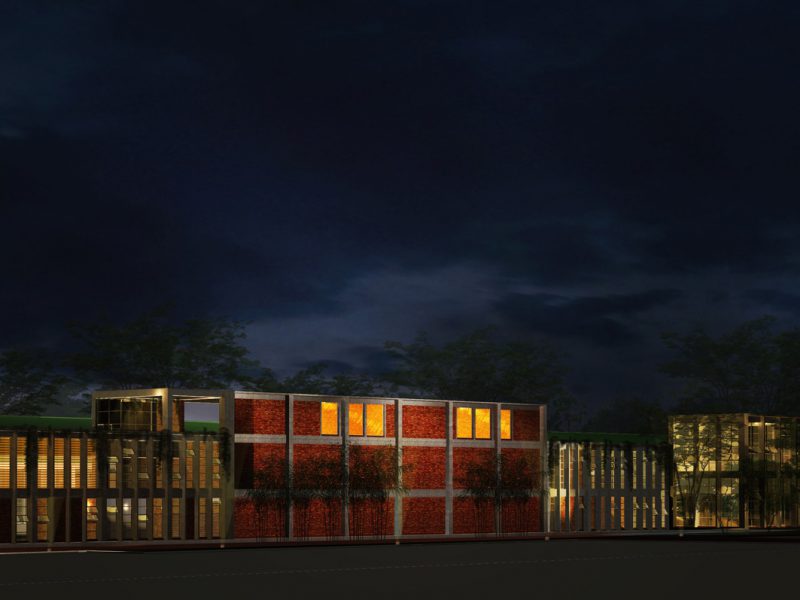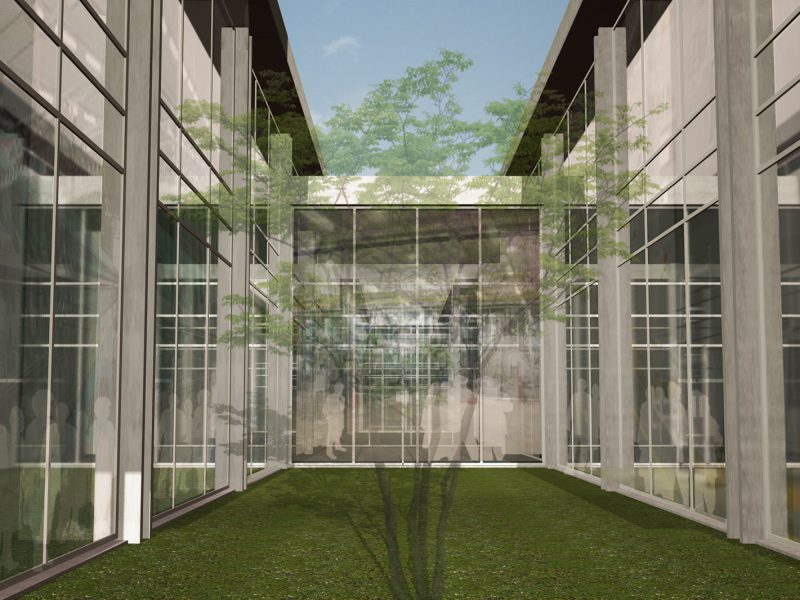86, 000 SPINDLE SPINNING MILL
86, 000 SPINDLE SPINNING MILL
This spinning mill is designed considering the basic functions like a huge number AC Ducts, AC Stations and space for the workers. The project is designed to be a sustainable building. Daylight is designed without disturbing the functional requirements of the factory through slits and where possible large opening is embraced. Exposed brick, glass and concrete are the main elements of the whole complex. This spinning mill complex consists of a main factory building, Cotton and Yarn Godown, Quarters for Ansar Shed, Utility Building, and Dormitory for staffs. The main factory building is divided into two similar rentangular areas. In the midst there is a green corridor to catch the daylight and airflow which is the heart of the building. In the dominance of strict functional requirements this project attempted to find a little escape of daylight and green in the building.
- architecture
- design

